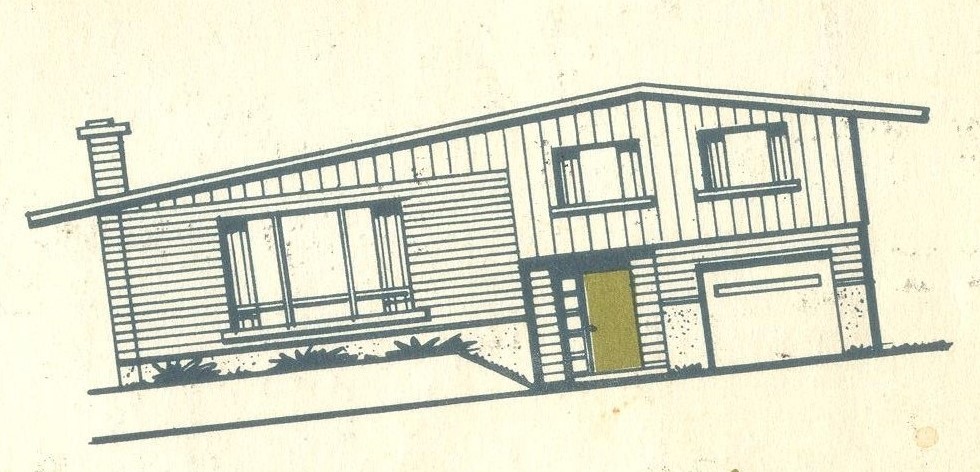Three-Storey townhouses have been around for hundreds of years, but the more recent incarnation of the design, with a garage on the main floor, only appeared in Ottawa in the late 1960s. There are 3 main layouts for 3-storey townhouses in Ottawa: the Standard 3 level, Split Level and Hybrid. Standard 3 level townhouse with 3 floors above grade. Split level townhouse with 3 floors. Hybrid townhouse design with a 1.5-storey living room at the back. In particular, this post will look at the hybrid layouts that have a living room located at the back of the plan with a 1.5-storey ceiling and a dining room that overlooks the room. This design is notable in that it creates a dramatic space commonly not found in smaller houses. These unique layouts were popularized in the late 1960s up until the 1990s, when they stopped being built for some reason. The hybrid layout is common in the Toronto area and started appearing earlier than in Ottawa. More common in Ottawa are
