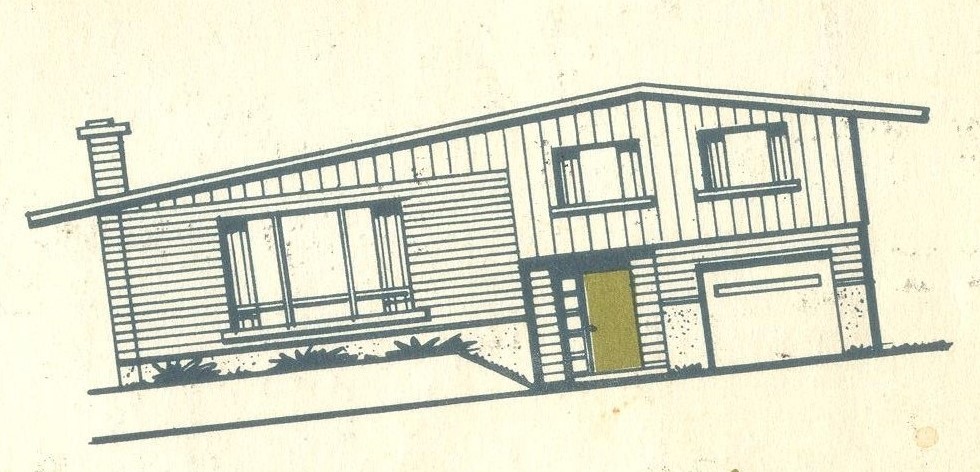When I first started this blog I wanted to choose an image of a house that really defined the mid-century modern style in Ottawa. Over the years I have had many comments on the image, with many readers saying they even recognize the house. While many builders constructed similar models in the city, the one I chose is from the cover of a c.1959 Campeau brochure for Queensway Terrace and Bel-Air Heights. Campeau had a number of similar style side-split designs, but the one specifically depicted in the image is the B-21 plan shown below. So, now you know!
