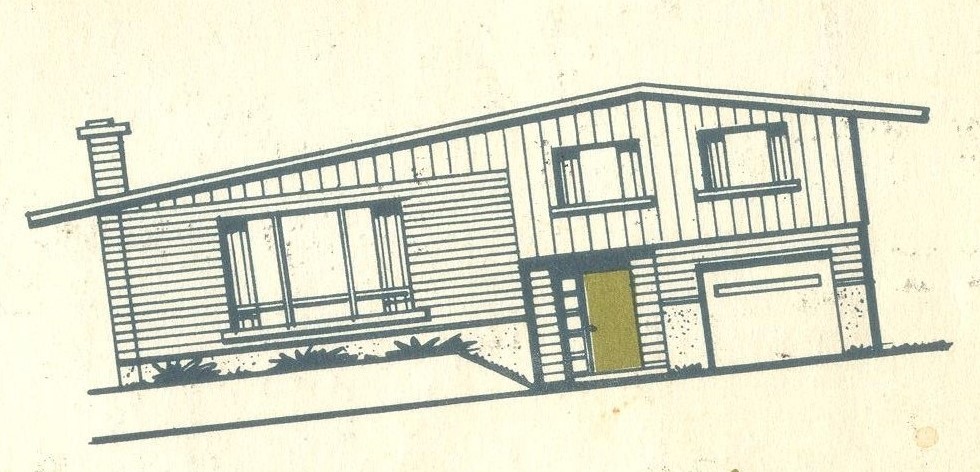In the mid-1970s Campeau built the Woodlea townhouse complex in Arlington Woods. The complex won a Canadian Housing Design Council award in 1974. The layout of the complex is unique with some designs having detached garages and an intermixing of 3-storey units. The plans shown in the brochure (completely reproduced below) are the base designs but vary throughout the complex depending on the garage location. Some of these townhouse plans are similar to (or even exactly the same as) a few of Campeau's designs in Katimavik . The facades have a great contemporary use of wood and varying roof lines as well as a modern use of horizontal window arrangements.
