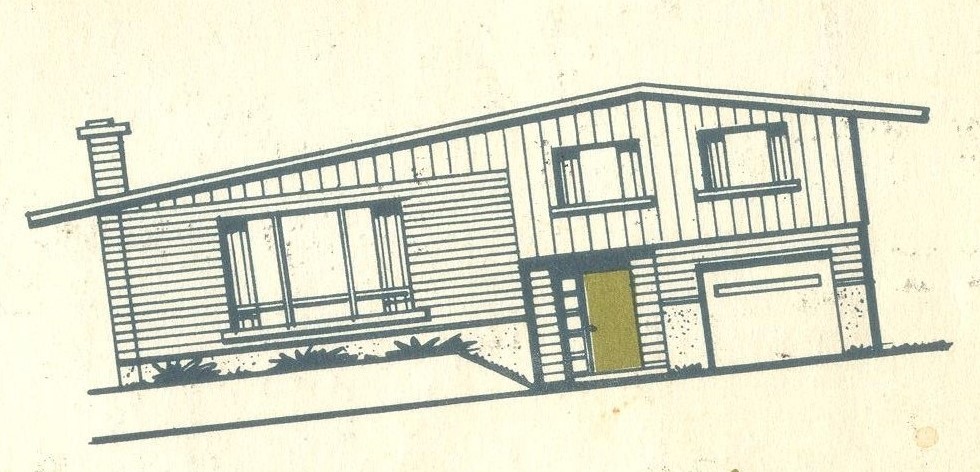In the early 1970s, development of the northeart portion of the Katimavik area of Kanata began. In my last posting, I showcased some of the Costain plans from the area. This posting will highlight the work of other builders in the area. Site plan for Campeau's early phase in Katimavik. All of the homes were pre-sited, many of which are pushed up to the side lot line. You will notice that many of the detached house plans have blank side walls to facilitate this zero lot-line planning. Below are some of the plans that were built in this phase. The contemporary roof-line and large windows of this design link back to 1960s modernism. This phase has a hand full of semi-detached plans. Interestingly, these semi-detached plans are nearly identical to the townhouse plans built in the Woodlea complex in Arlington Woods. In Woodlea most of the houses have attached garages appended to the front of these plans.
