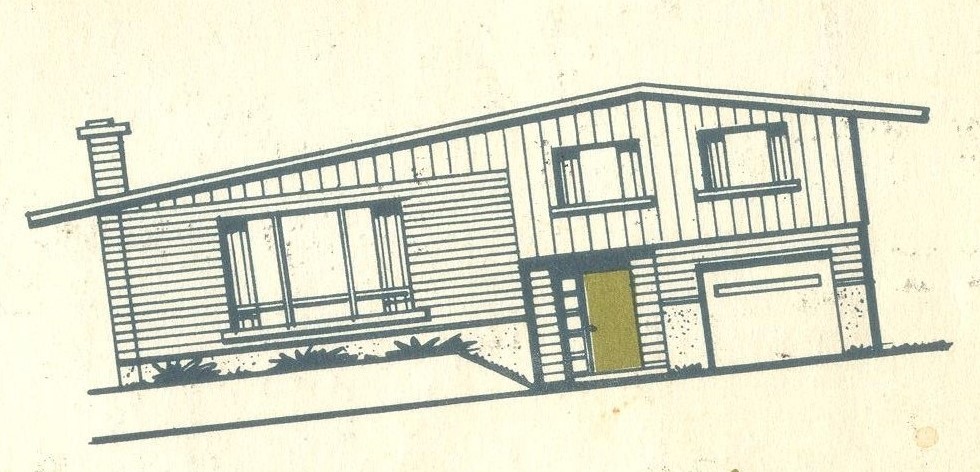When you hear the word 'Tara', many of you will immediately think of the grand plantation house from the movie Gone With the Wind. This type of grand house with a symmetrical facade and centre-hall plan, has long been a symbol of luxury and grandeur. In the mid-century this type of house was built by many builders in Ottawa. In some areas it was the only type of house built. In this posting I will look at the centre-hall plans built by Campeau and explore how the design changed over the years. In the 1950s Campeau had very few 2-storey designs, as bungalows and 1 1/2 storey houses were the norm. As such, the centre-hall plan did not appear in their design catalogue until the 1960s. c. 1962. Riverside Park and Graham Park This is an early example of a Campeau centre-hall plan. It is actually a contemporary take on the design, with a facade that is not perfectly symmetrical because of the staircase placement. The large 4 bedroom design was quite luxur
