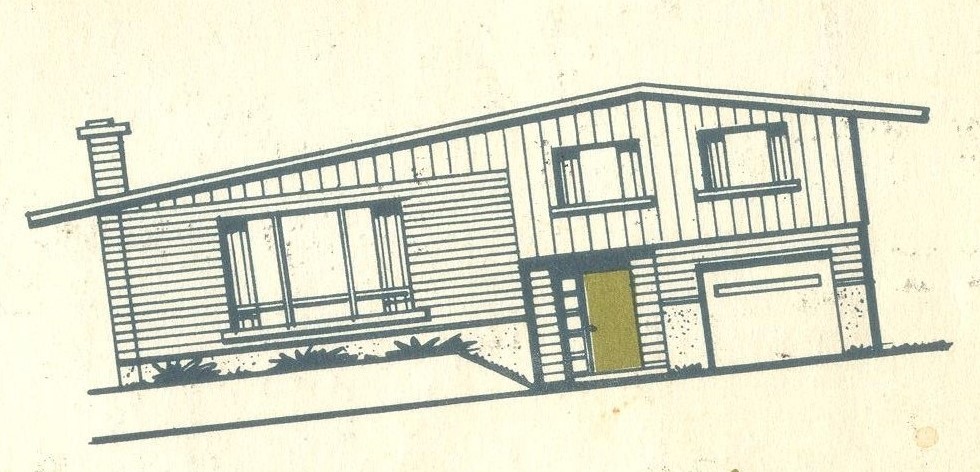One of the biggest builders in Ottawa during the 1950s and 1960s was Campeau Construction, a name still known today, even though the builder is no longer active. Many of the houses in Alta Vista were custom built, but Campeau was one of the first builders to construct tract homes in the area. Approximate locations of areas where Campeau built Beginning in the 1950s Campeau began building houses southwest of Kilborn Avenue and Alta Vista Drive, north of Randall Avenue. At the time, bungalows and one-and-a-half storey houses were most popular. Many of the “Victory Houses” built by Wartime Housing Ltd. for returning veterans after WWII were one-and-a-half stories, and the style soon became very popular for all builders. Below are some of Campeau's one-and-a-half storey plans built in the area: With time, the one-and-a-half storey house became less popular, and bungalows and split-level houses became the norm. An easy way to determine the age of houses on a street in
