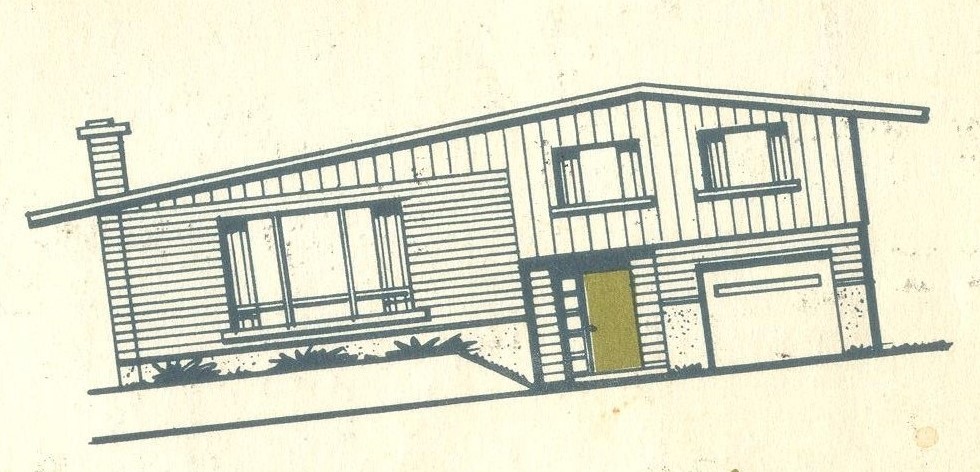In the late 1950s and early 1960s, builder A.B. Taylor Construction asked architects to re-design the houses they were building in Copeland Park. Below is an article from National Builder Magazine (December 1961), showing the houses before and after. The modern architect-designed houses must have been a success, as Copeland Park has many stunning MCM houses - perhaps the best examples built en masse by a tract builder in Ottawa. Thanks to Google Street View, here are some images of these beauties! This is one of the plans that was 'modernised' as explained in the article above. Few of these were actually built. While most of the MCM houses by A.B.Taylor were built on the north side of Maitland, a few examples can be found on the south side, like this one. Most of the houses on the south side were built by A.B. Taylor in the 1950s and are more traditional (like the house next door in this photo).
